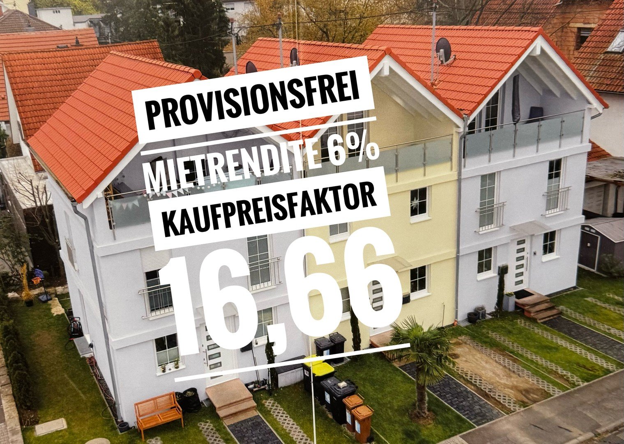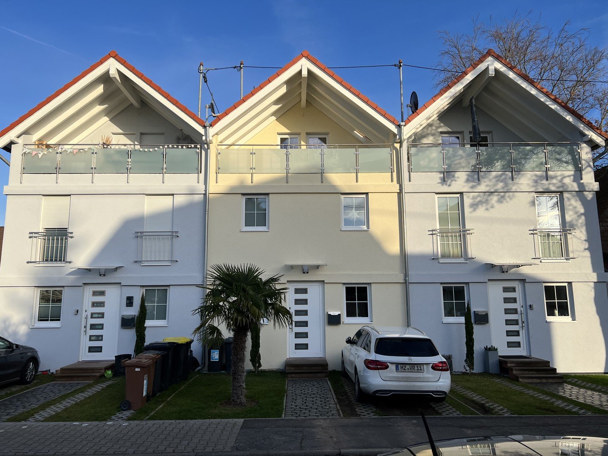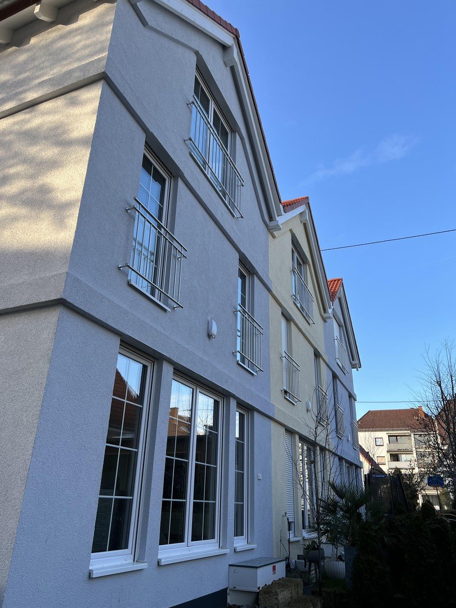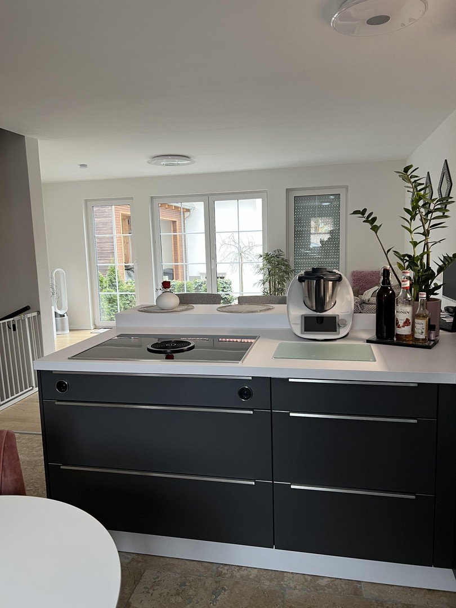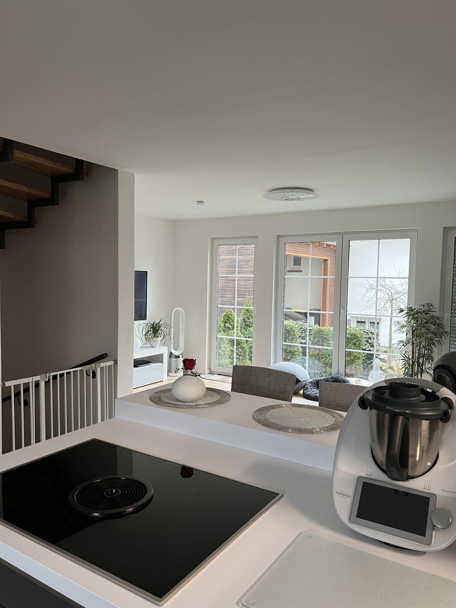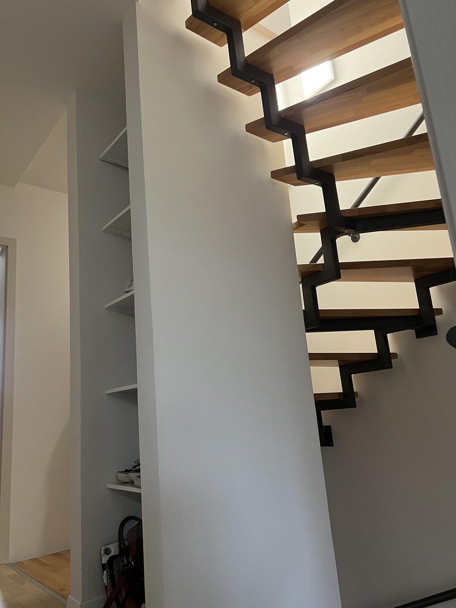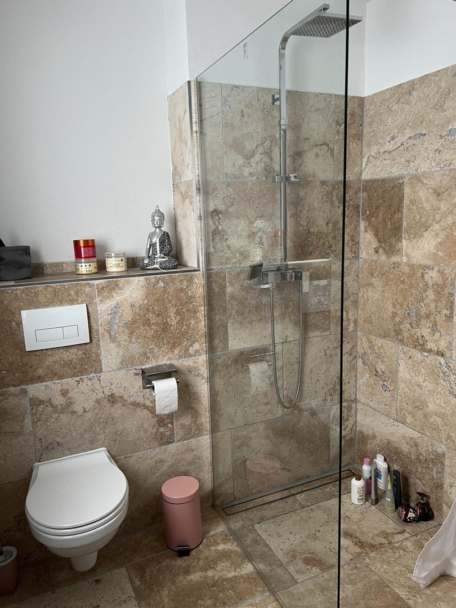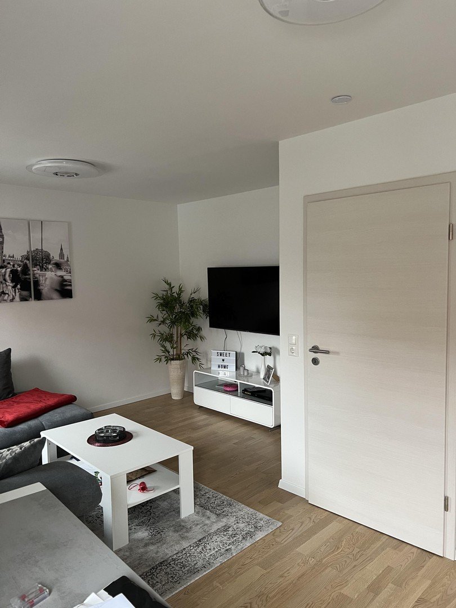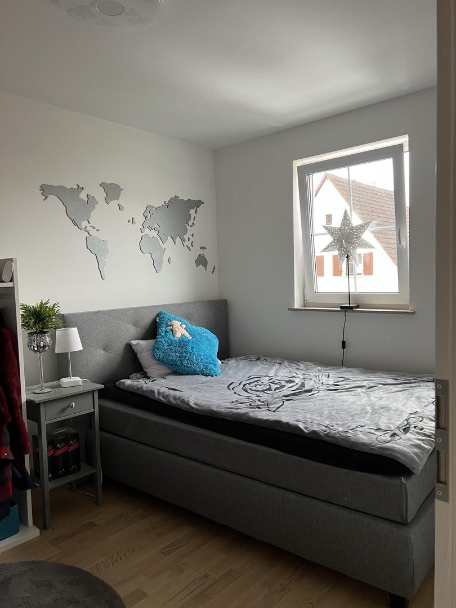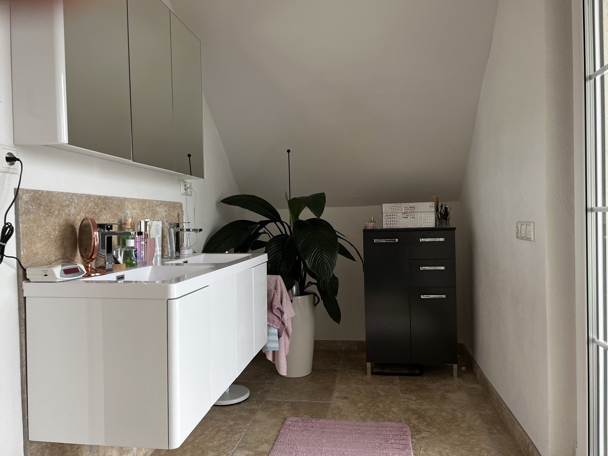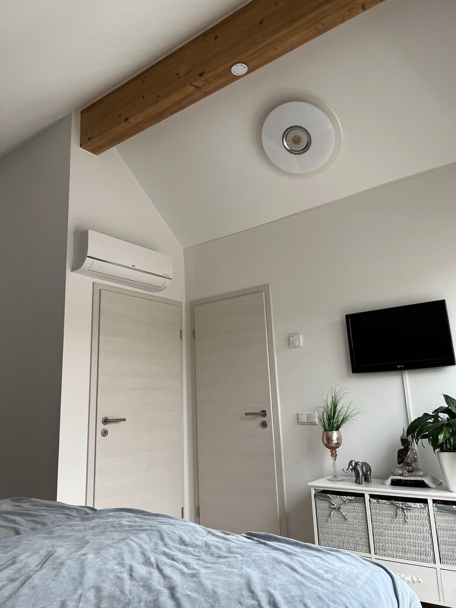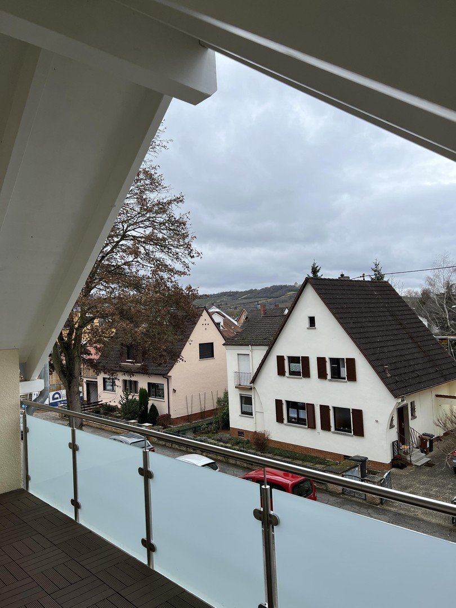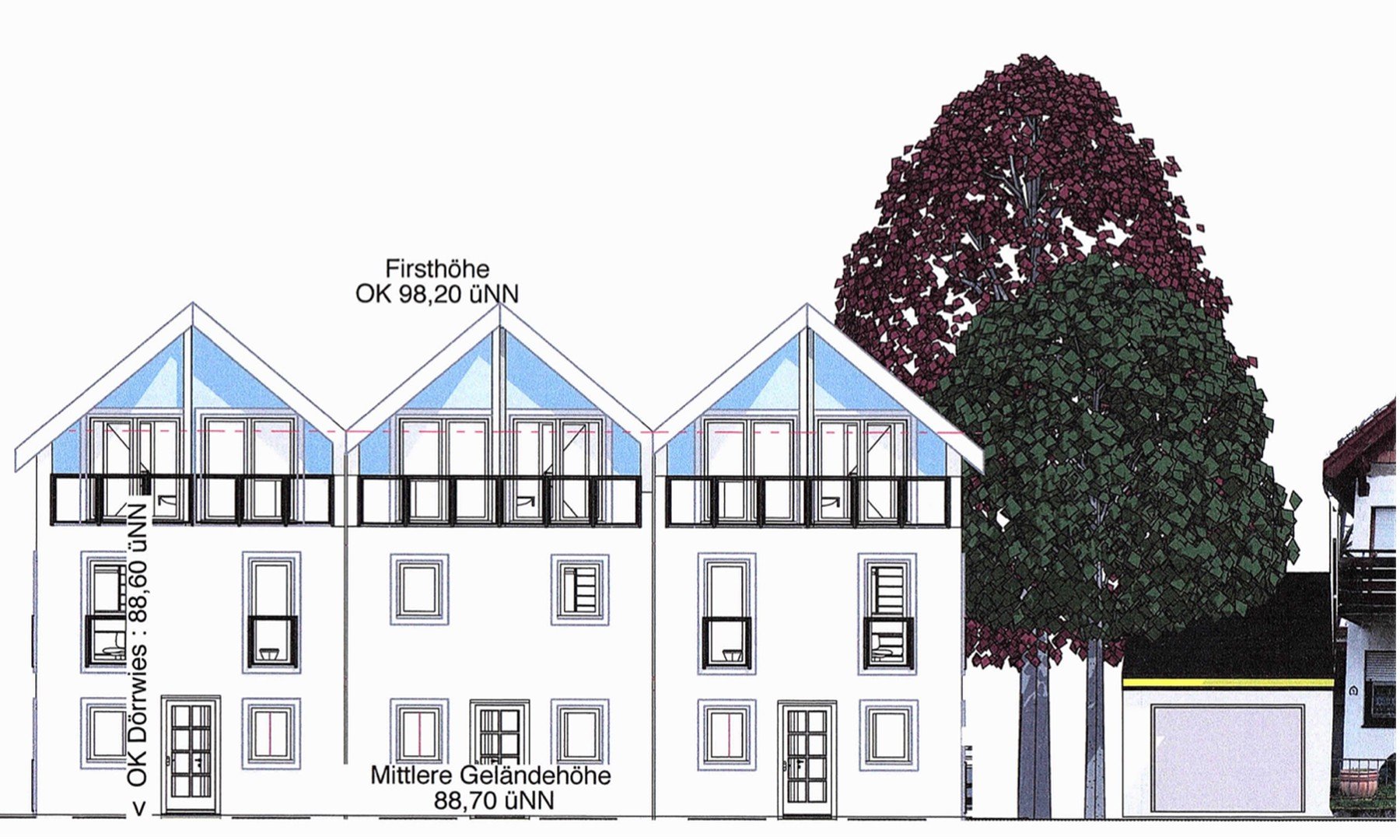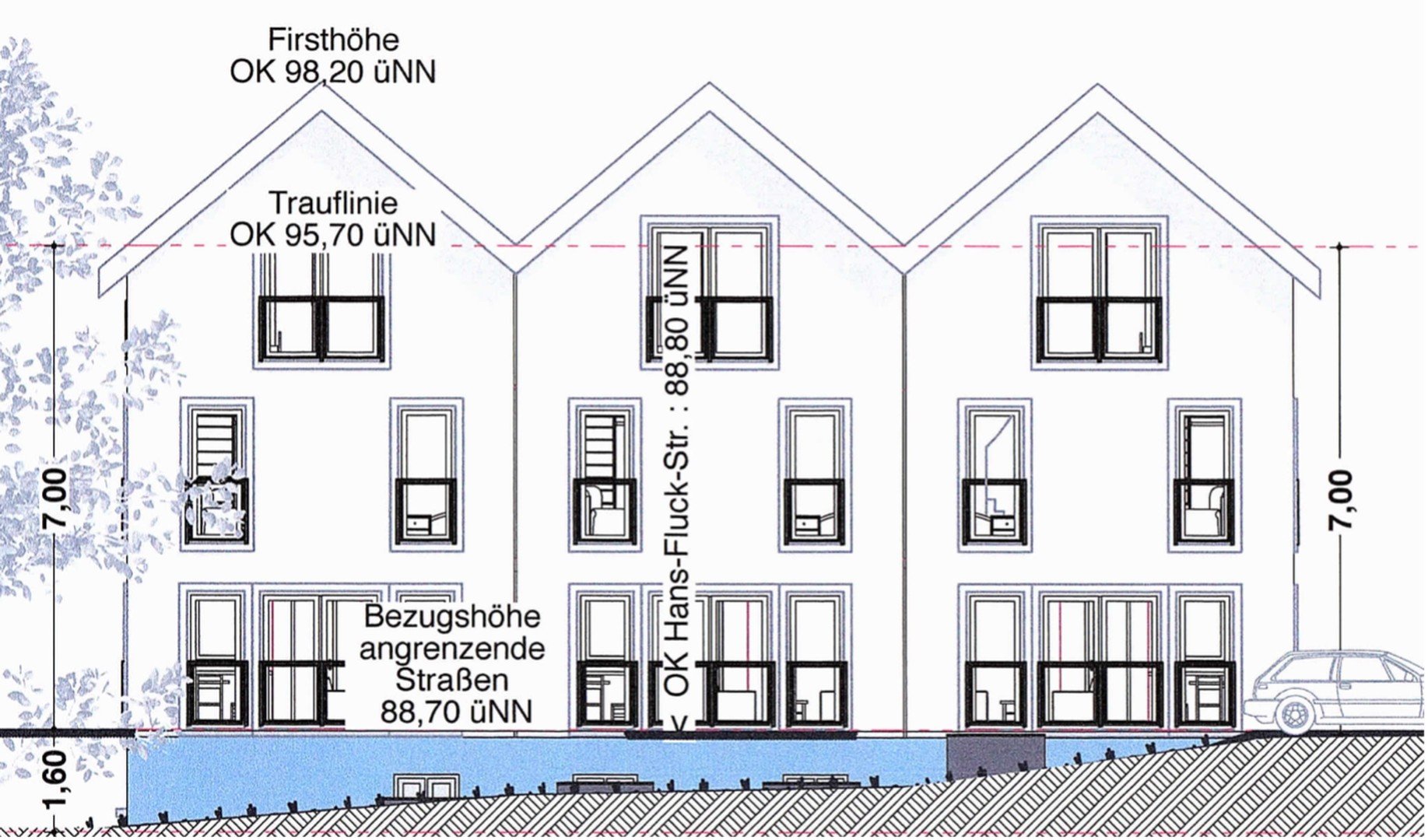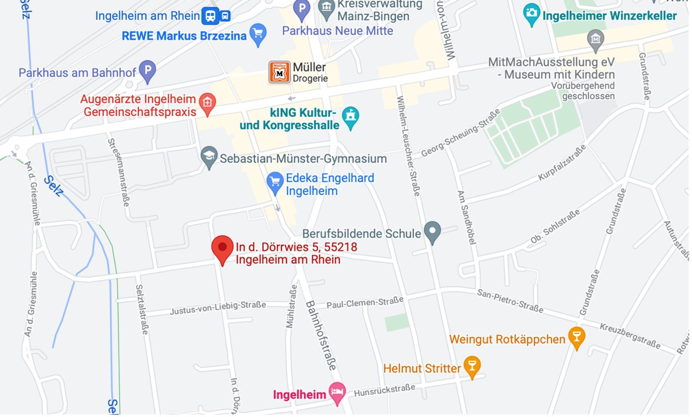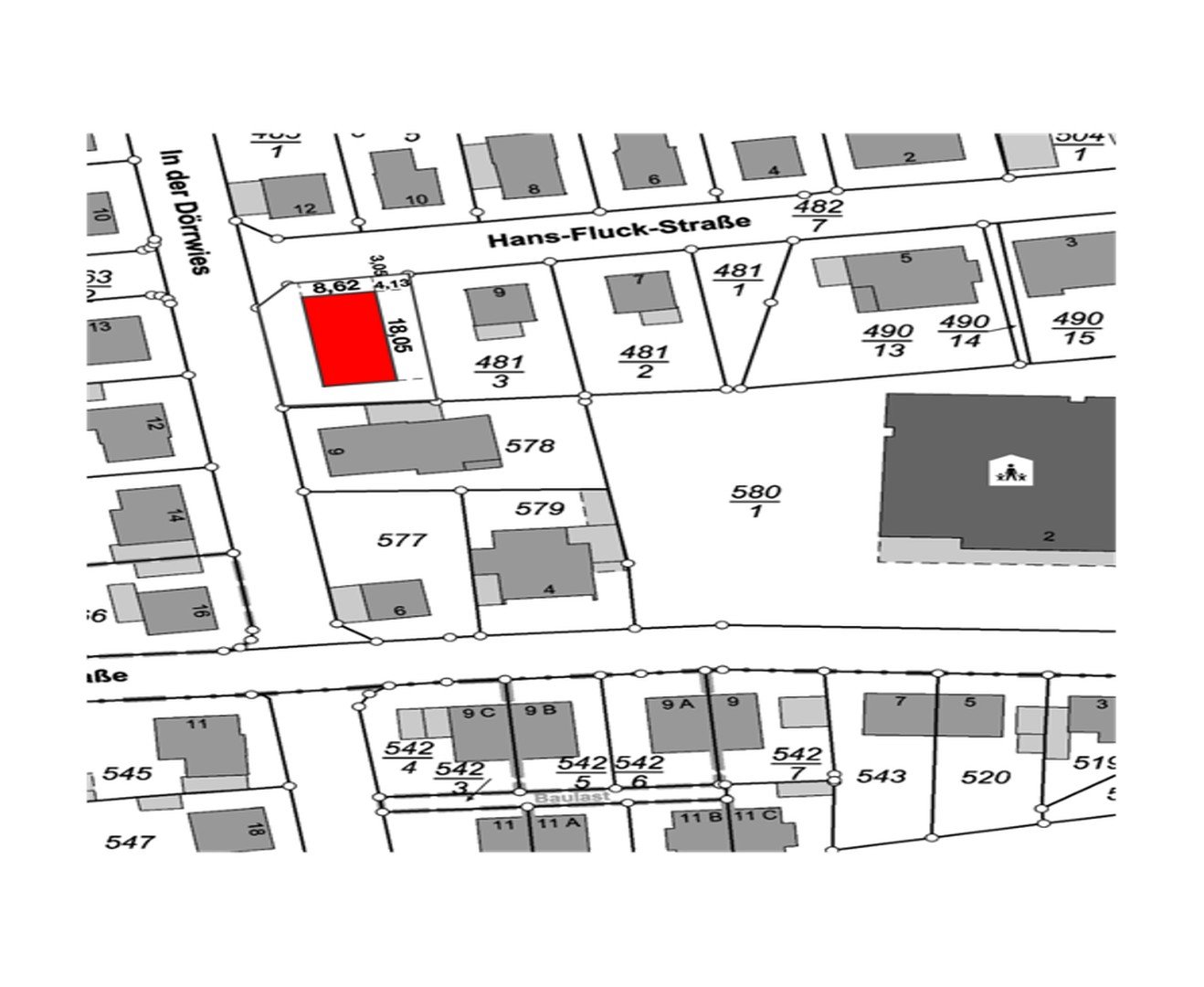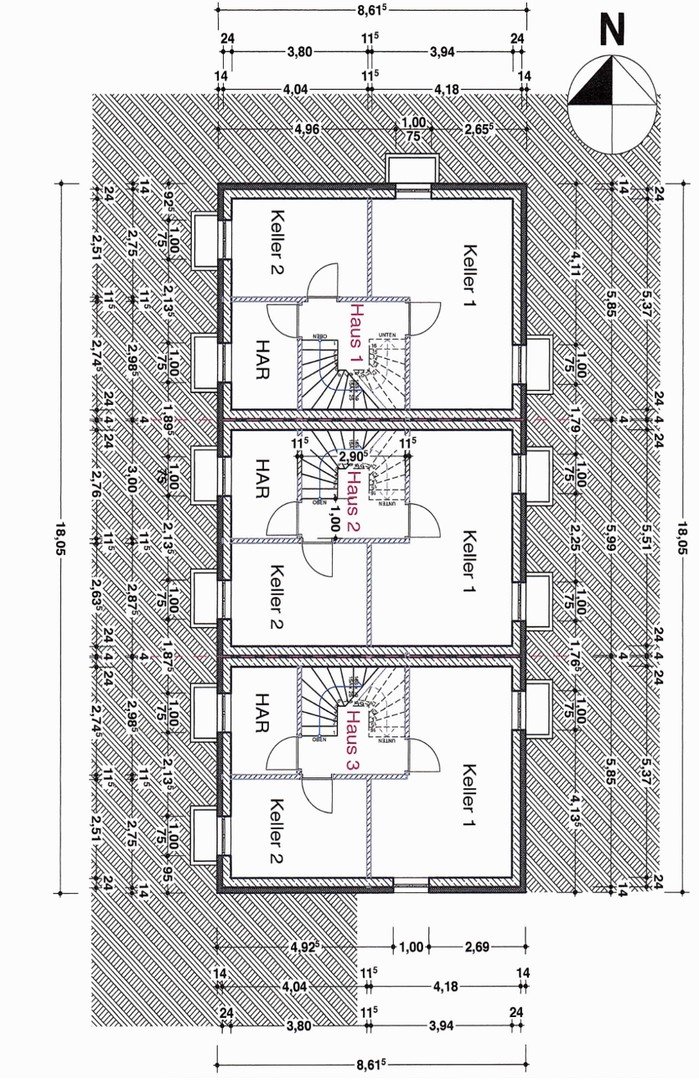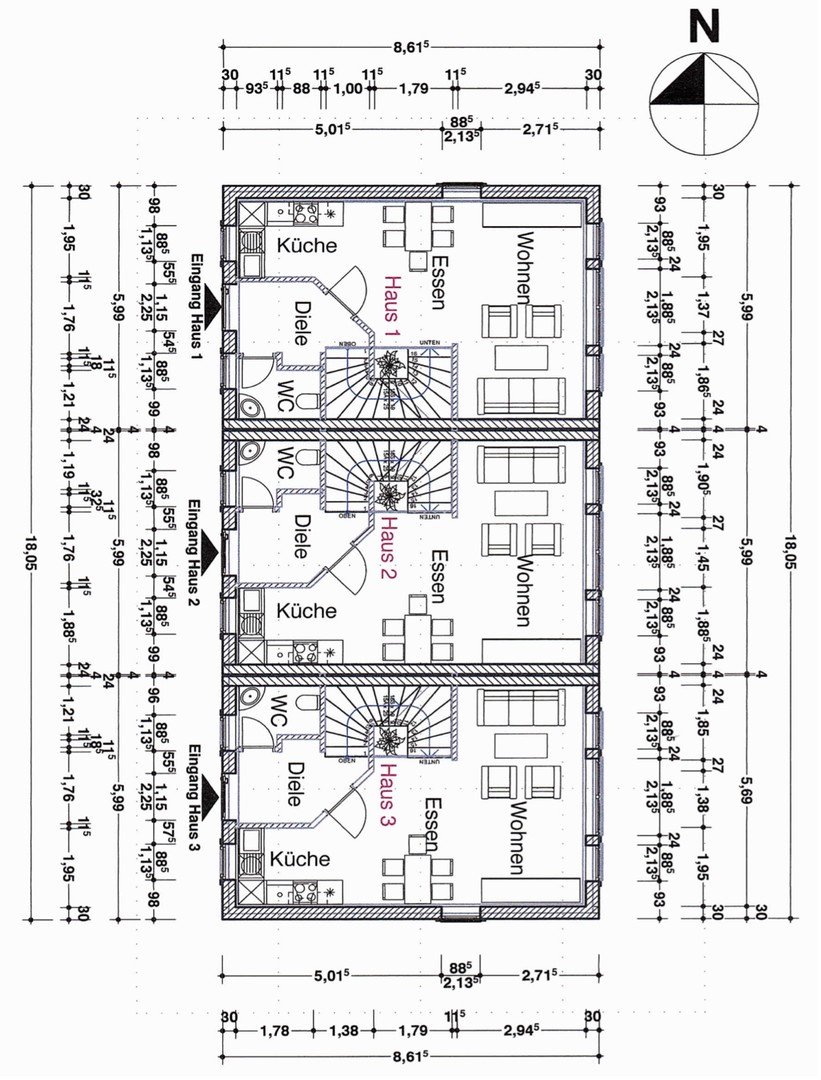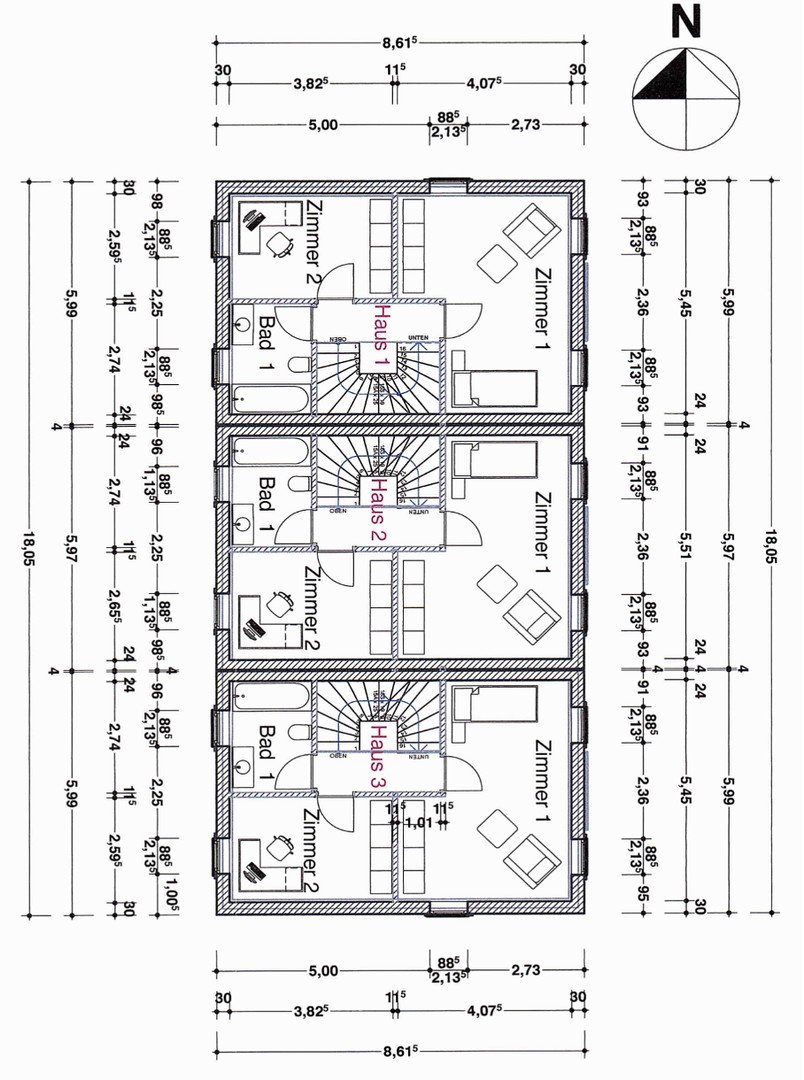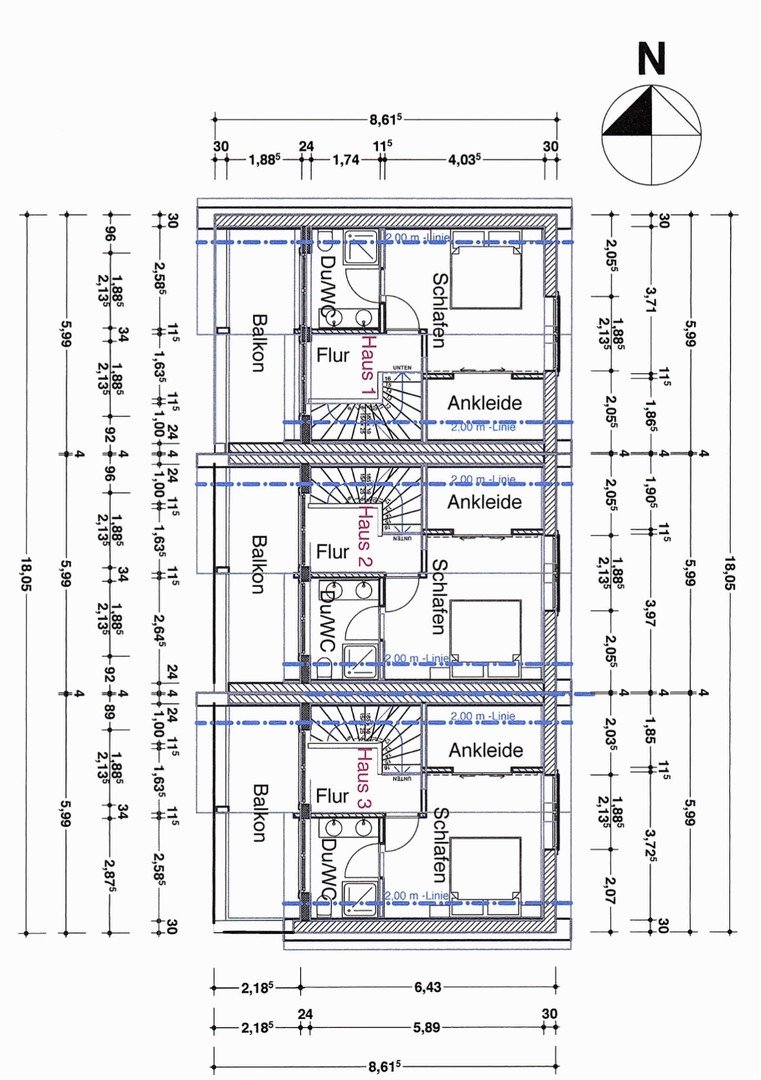- Immobilien
- Rheinland-Pfalz
- Kreis Mainz-Bingen
- Ingelheim (Rhein)
- TERRACED HOUSE COMPLEX IN THE CENTER OF INGELHEIM AM RHEIN

This page was printed from:
https://www.ohne-makler.net/en/property/218527/
TERRACED HOUSE COMPLEX IN THE CENTER OF INGELHEIM AM RHEIN
55218 Ingelheim am Rhein – Rheinland-PfalzOBJECT DESCRIPTION
INDIVIDUAL SALE POSSIBLE
Street: Dörrwies 3, 5 and 7
Postal code: 55218
Place: Ingelheim am Rhein
Country: Germany
Community: Nieder-Ingelheim
Parcel: 23
Parcel: 481-4
Property type: Terraced house
Living, usable, traffic, functional areas complete: 493,37sqm
Living, usable, traffic, functional areas per house: 161.99sqm to 165.85sqm
Plot area of houses 1, 2 and 3: 447.00 sqm
Number of rooms per house: 6
Number of terraces per house: 1
Number of bathrooms per house: 2
Number of balconies per house: 1
Number of guest WCs per house: 1
Number of cellar rooms incl. boiler room per house: 2
Type of heating per house: 1 air heat pump
Heating supply: Underfloor heating
Energy certificate: Thermal insulation certificate available
Year of construction property: 2020
PURCHASE & ADDITIONAL PURCHASE COSTS
Purchase price € 2,100,000.00
Brokerage fee MFH 5.00% 0.00€
Land transfer tax 5% 105.000,00€
Notary and land registry fee 1.5% 31.500,00€
Total sum 2.373.000,00€
INCOME
Basic rent house 1, 2 and 3 per month € 10,500.00
Total rental income per year Year 126.000,00€
Purchase price factor and rental yield of the terraced house complex offered here:
Purchase price factor 16.66
Rental yield 6.00 %
Purchase price € 4,285.00 / m2
Rental value 21.21€/m2
Are you interested in this house?
|
Object Number
|
OM-218527
|
|
Object Class
|
house
|
|
Object Type
|
terraced house
|
|
Is occupied
|
Occupied
|
|
Handover from
|
by arrangement
|
Purchase price & additional costs
|
purchase price
|
2.100.000 €
|
|
Purchase additional costs
|
approx. 129,378 €
|
|
Total costs
|
approx. 2,229,377 €
|
Breakdown of Costs
* Costs for notary and land register were calculated based on the fee schedule for notaries. Assumed was the notarization of the purchase at the stated purchase price and a land charge in the amount of 80% of the purchase price. Further costs may be incurred due to activities such as land charge cancellation, notary escrow account, etc. Details of notary and land registry costs
Does this property fit my budget?
Estimated monthly rate: 7,574 €
More accuracy in a few seconds:
By providing some basic information, the estimated monthly rate is calculated individually for you. For this and for all other real estate offers on ohne-makler.net
Details
|
Condition
|
as good as new
|
|
Number of floors
|
3
|
|
Usable area
|
447 m²
|
|
Bathrooms (number)
|
6
|
|
Bedrooms (number)
|
6
|
|
Number of parking lots
|
6
|
|
Flooring
|
parquet, tiles
|
|
Heating
|
underfloor heating
|
|
Year of construction
|
2020
|
|
Equipment
|
balcony, terrace, garden, basement, roof terrace, shower bath, fitted kitchen, guest toilet
|
|
Infrastructure
|
pharmacy, grocery discount, general practitioner, kindergarten, primary school, secondary school, middle school, high school, comprehensive school, public transport
|
Information on equipment
General information:
-House group with 3 apartments and 6 parking spaces in solid construction
-Full basement
-Air heat pump in each house
-Underfloor heating in all rooms
-Plastic windows with triple glazing
-Daylight bathrooms in all properties
-Electrically controlled roller shutters
-Garden, terrace for own use
-Balconies on the top floor
-2 parking spaces per house unit
Cellar layout:
-Heating room incl. washing machine connection
-cellar room
Layout first floor:
-Hallway, kitchen, dining, living, guest WC with daylight
Second floor:
-Two bedrooms
-1 bathroom with daylight
Top floor:
-1 Bedroom with dressing room and air conditioning
-1 bathroom
-1 balcony
Outdoor area:
-Spaciously separated
-For own use
-Car parking spaces
Location
Ingelheim am Rhein is a large town in the district of Mainz-Bingen in Rhineland-Palatinate and has been the administrative seat of this district since 1996. It is classified as a medium-sized center according to state planning. The municipalities of Großwinternheim, Heidesheim and Wackernheim are also included.
Ingelheim has an area of 73.33 square kilometers and currently has around 28,000 inhabitants.
In addition to tourist attractions such as the
-Imperial Palace Ingelheim
-castle church
-Malakoff Tower
-Saal church
-Bismarck Tower
are also companies like
-Boehringer Ingelheim Pharma GmbH + Co KG.
-Weber-Stephen Deutschland GmbH.
-Bauunternehmung Karl Gemünden GmbH + Co. KG.
-Omnimago GmbH
-Rheinhessische Energie- und Wasserversorgungs-Gesellschaft
-GEDEA-Ingelheim Projektierungs- + Vertriebs- GmbH
-PaX AG
-Bioscientia Institute for Medical Diagnostics GmbH
as well as several car dealerships, hotels and major shopping chains.
The residential complex itself is centrally located in Ingelheim in the immediate vicinity of the town center.
Destinations such as the train station, city administration, district administration and Boehringer Ingelheim are just a few minutes' walk away.
Daycare centers, schools and all shopping facilities are located within a radius of approx. 300m.
Location Check
Energy
|
Final energy consumption
|
40.80 kWh/(m²a)
|
|
Energy efficiency class
|
A
|
|
Energy certificate type
|
consumption certificate
|
|
Main energy source
|
electricity
|
Miscellaneous
This beautiful, well-kept terraced house complex is located in the center of the red wine town of Ingelheim.
The property was built in 2020 in solid construction including a basement. The basement contains two rooms for free use as well as the entire building and heating technology including all transfer stations and connections.
The first floor with kitchen, living room, dining room and guest WC is fitted with marble tiles and real wood parquet flooring. All windows are triple-glazed, fitted with glazing bars and electrically controlled. The doors are framed in stylish wide frames. The kitchens are partially included in the purchase price. Motion detectors with lighting fixtures are already installed. A satellite system and internet connections are also already installed and are freely available in all living rooms and bedrooms.
The staircase leads to the upper floor. Here, in addition to the bathroom with shower, there are two spacious bedrooms and workrooms which are identical to the other rooms.
There is a further bedroom with dressing room on the top floor. Here too, the overall furnishings mirror those of the other floors. The bedroom on the top floor is fully air-conditioned. Next to the bedroom is a beautiful bathroom and a large balcony.
Outside, there are parking spaces for each house unit on the entrance side. At the rear and side of the property, the garden borders on the neighbors.
LEGAL INFORMATION
All information in the expose' is to the best of our knowledge. Subject to errors and prior sale.
The exposé provided is for information purposes only. The only legal basis is the notarized purchase contract.
Broker inquiries not welcome!
Topic portals
Send a message directly to the seller
Questions about this house? Show interest or arrange a viewing appointment?
Click here to send a message to the provider:
Offer from: Thorsten Hartmann
Diese Seite wurde ausgedruckt von:
https://www.ohne-makler.net/en/property/218527/
