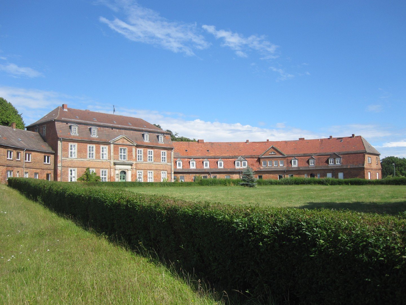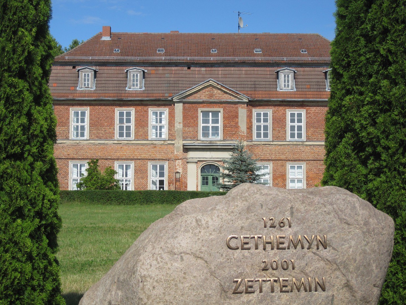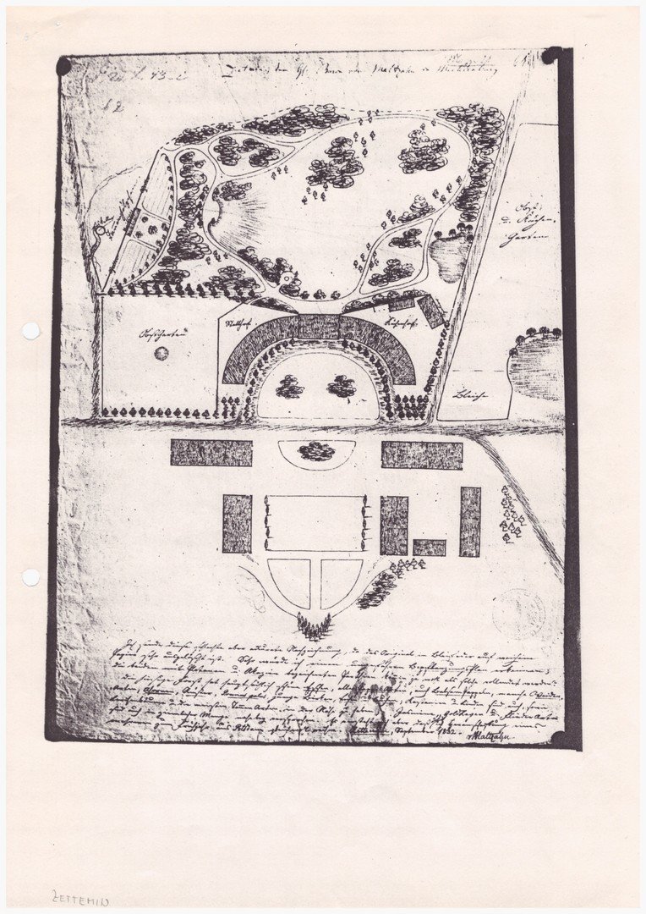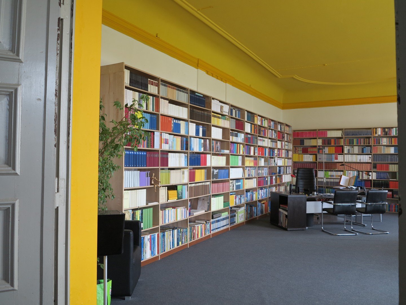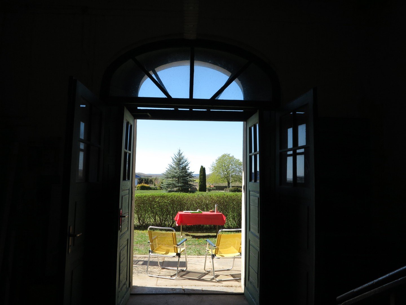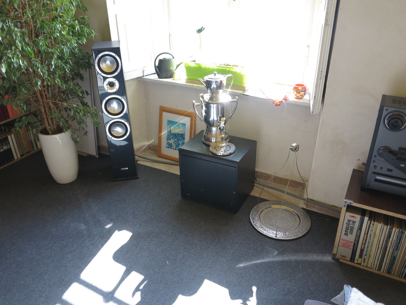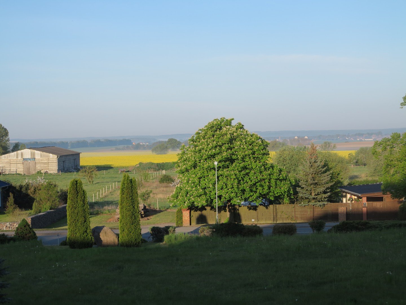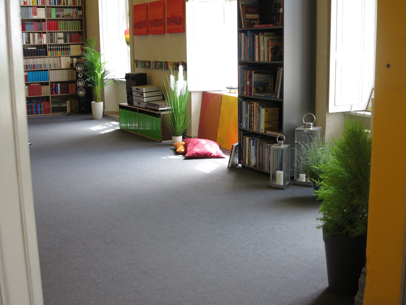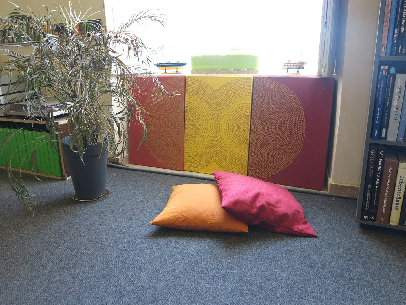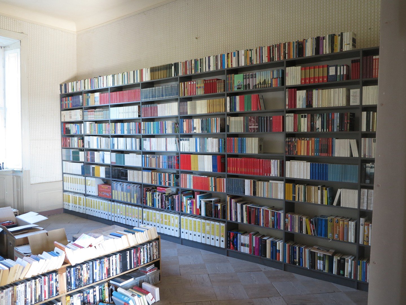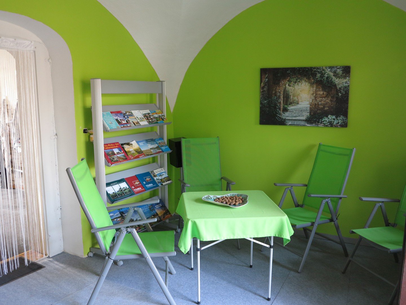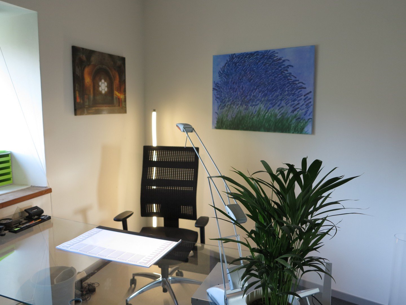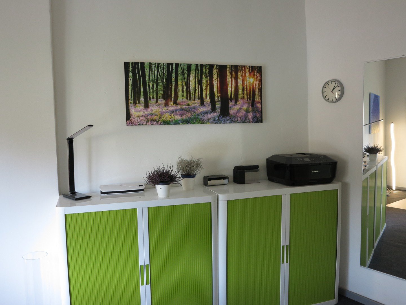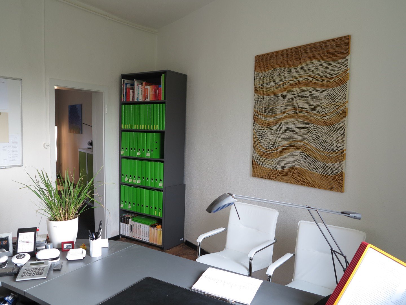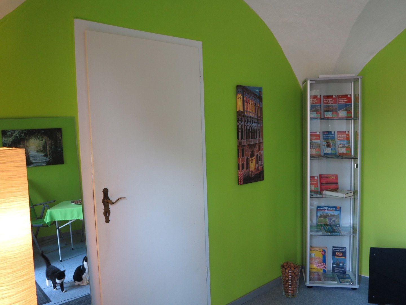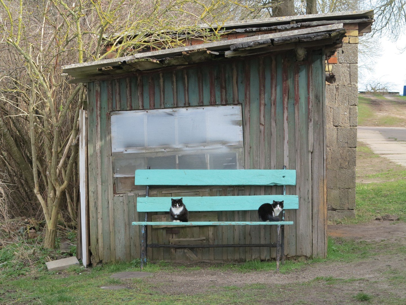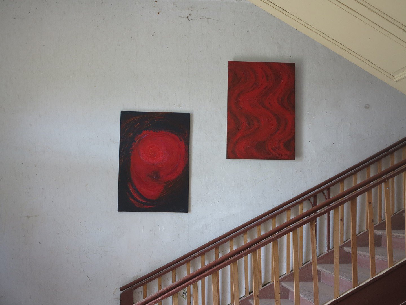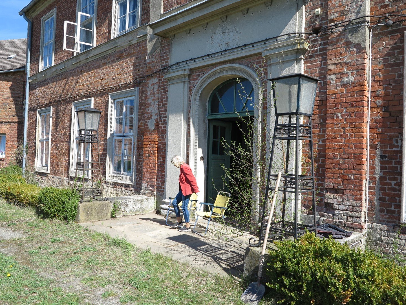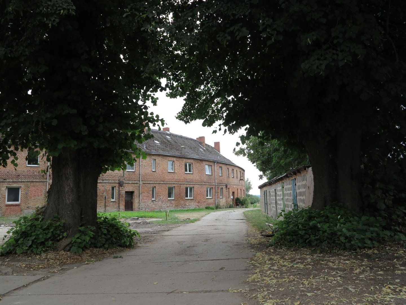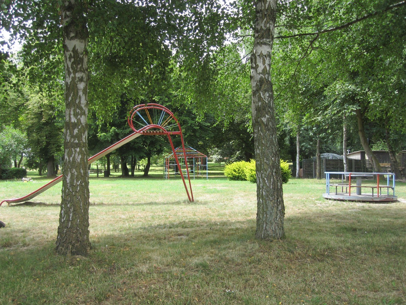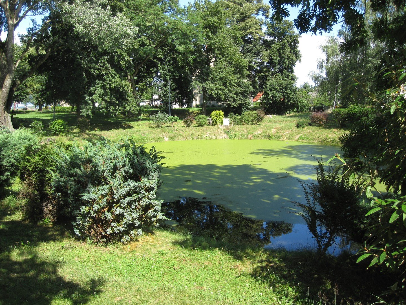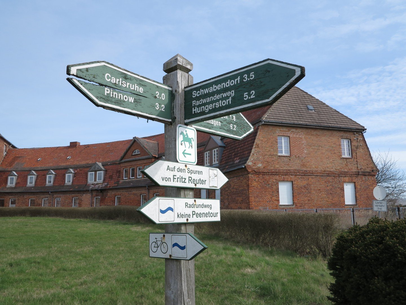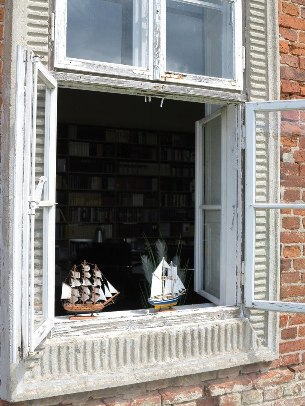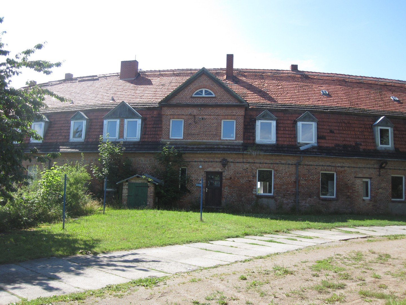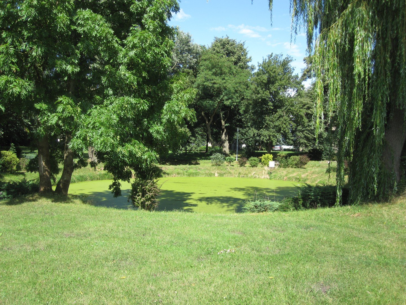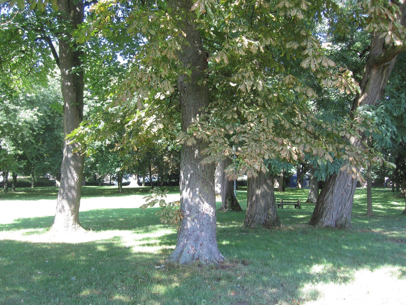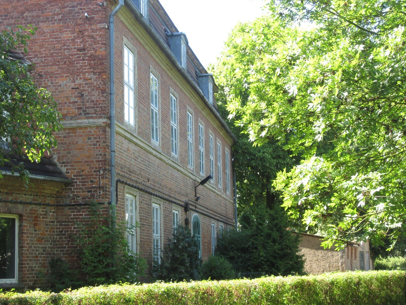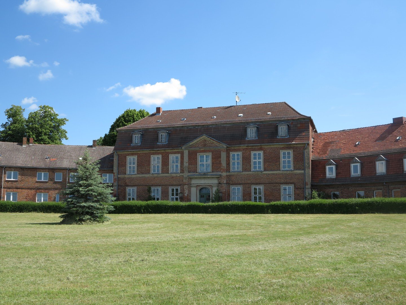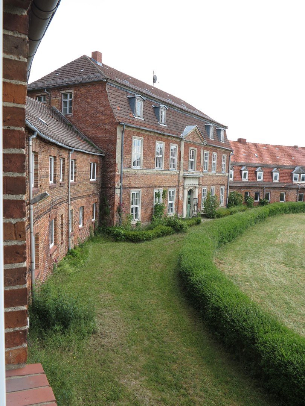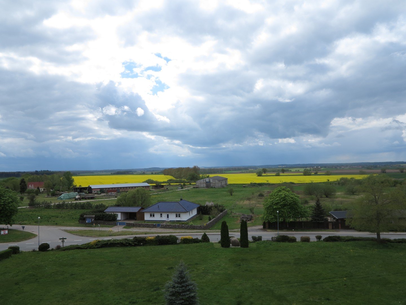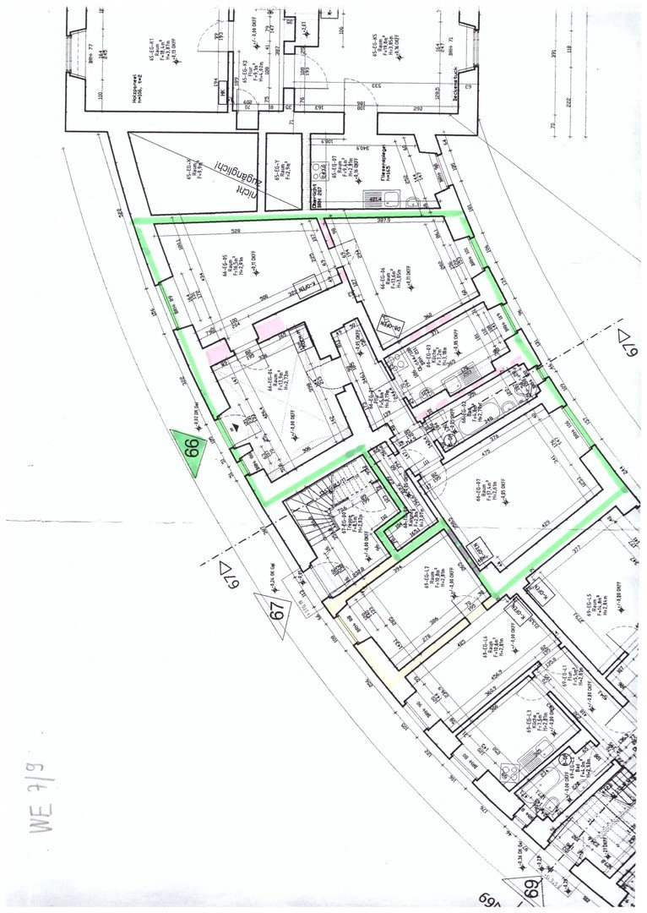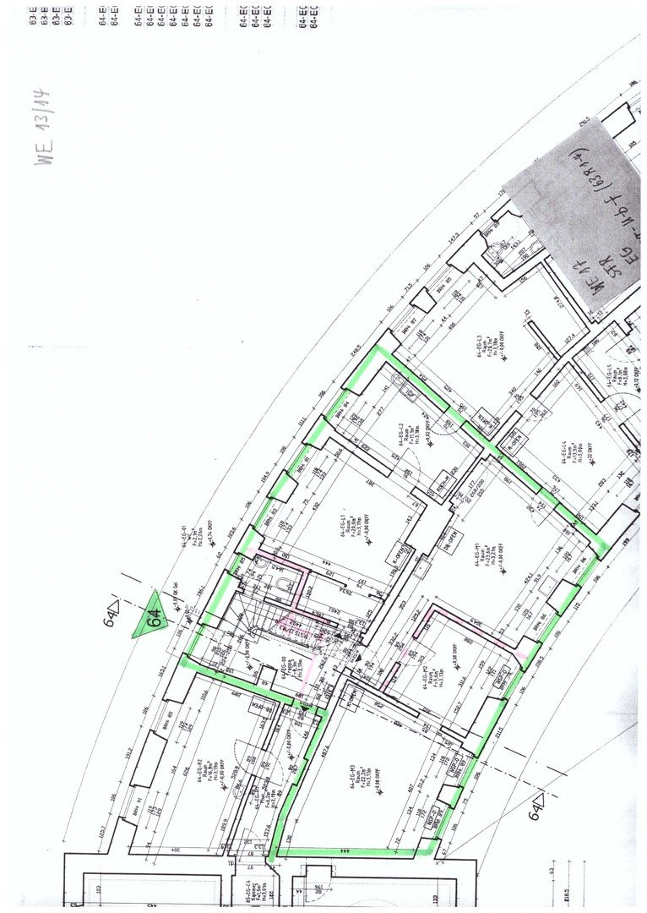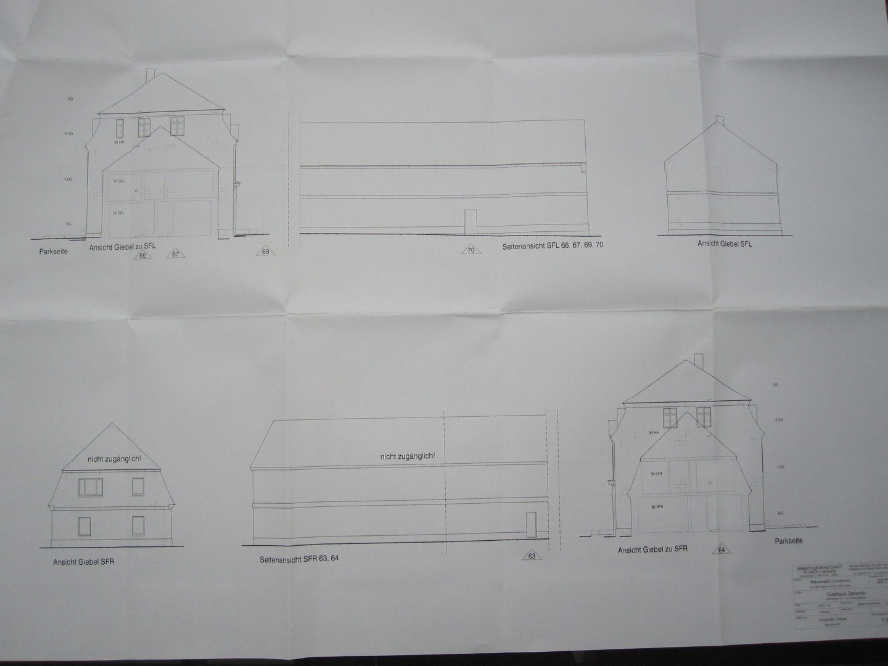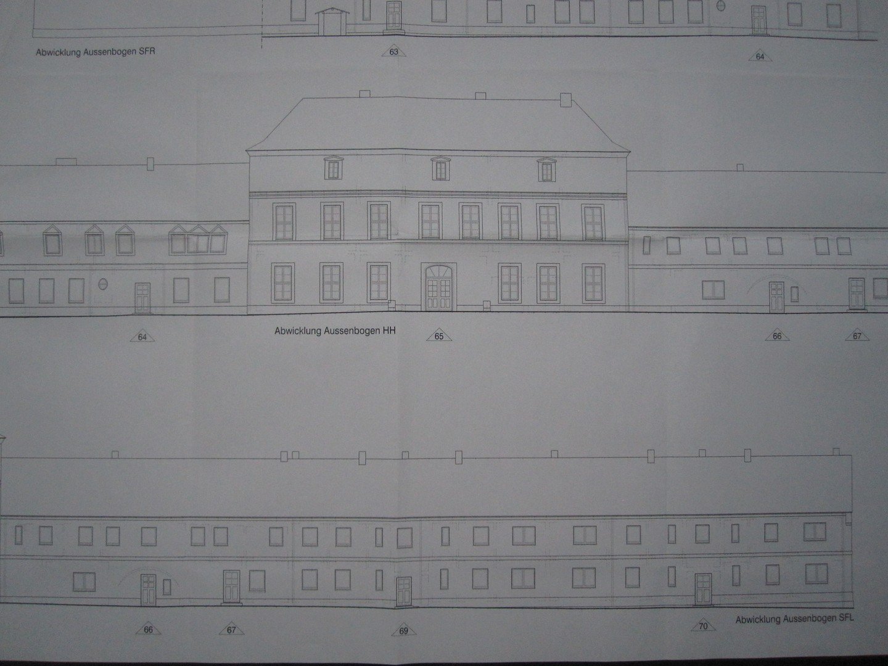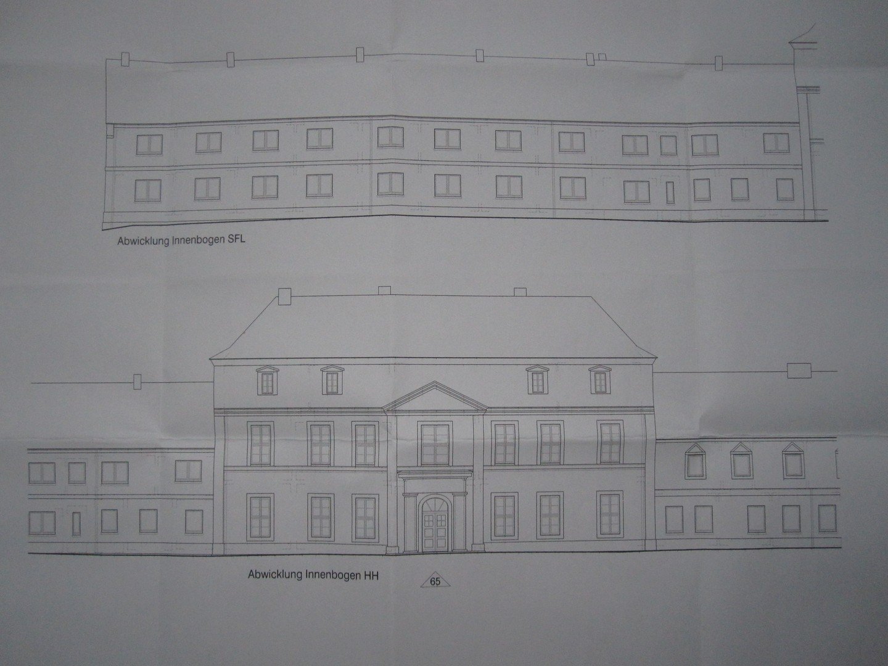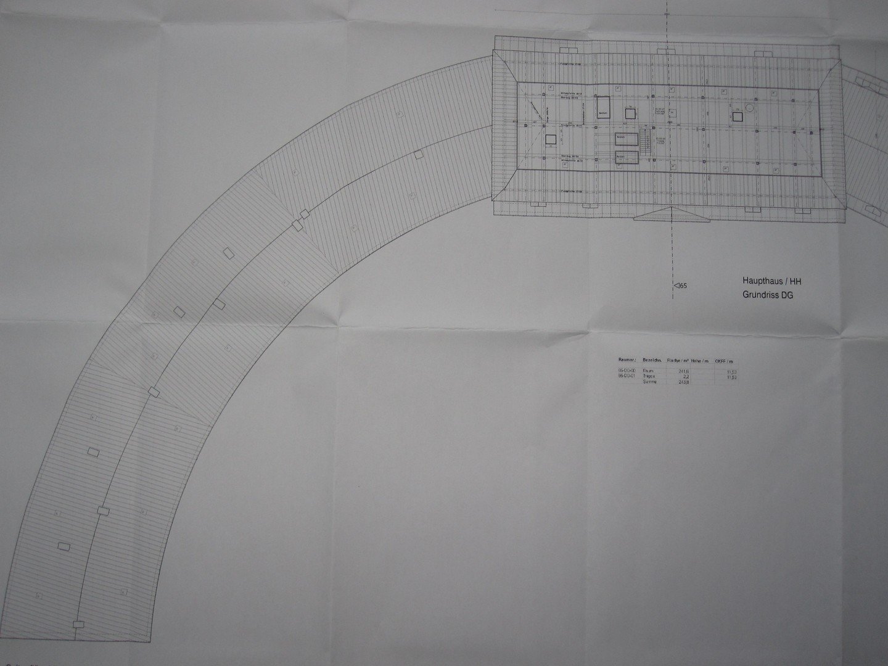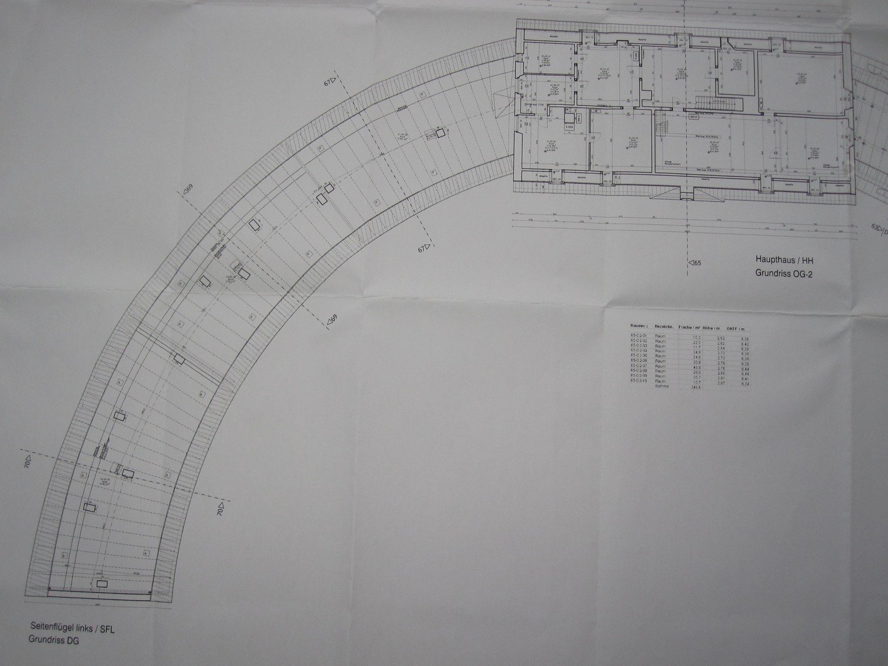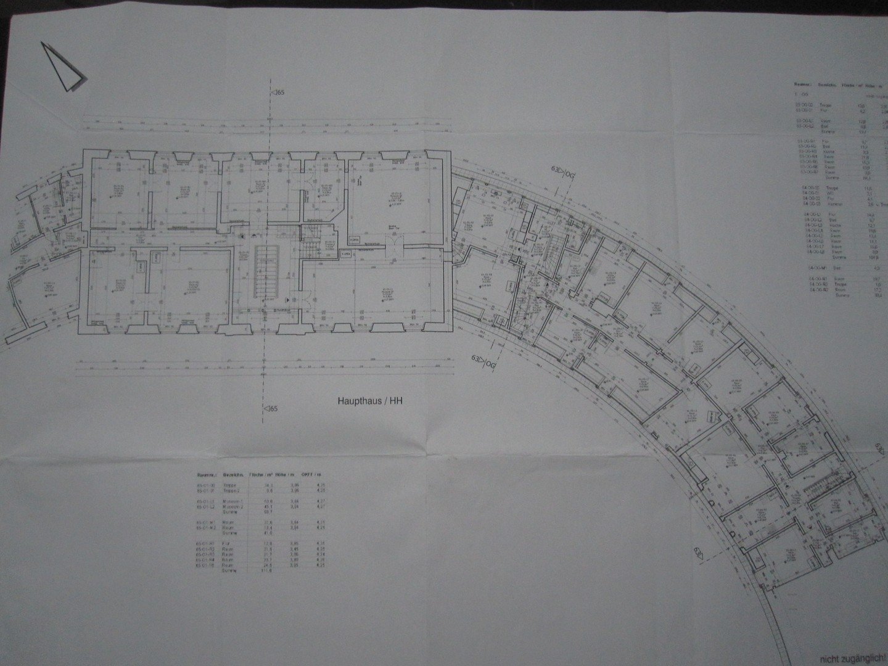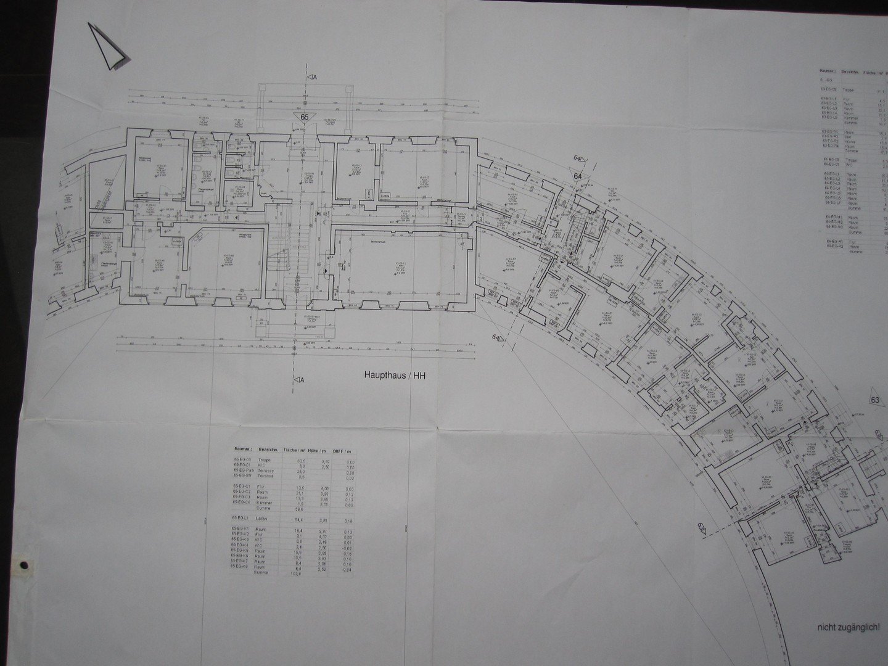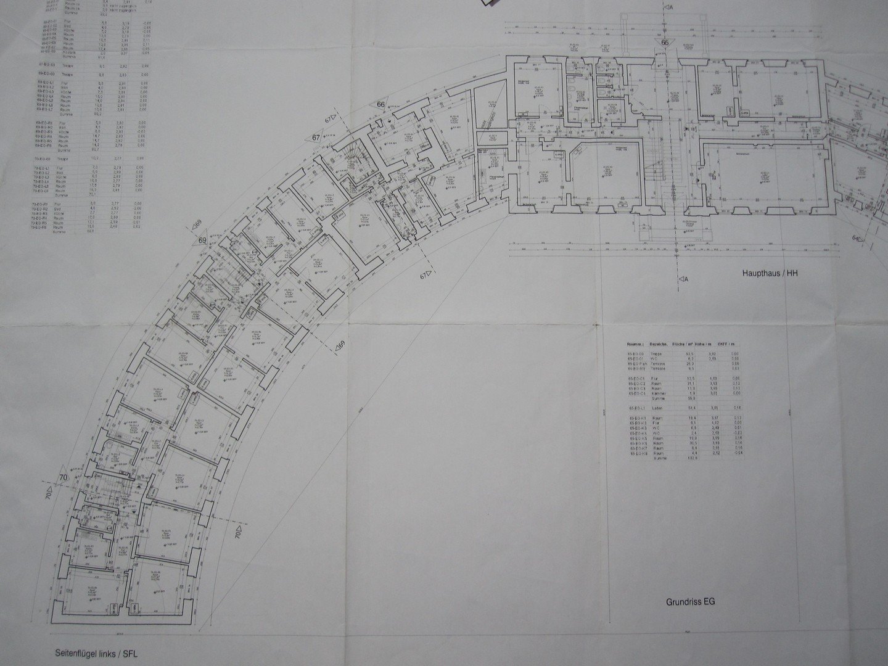- Immobilien
- Mecklenburg-Vorpommern
- Kreis Mecklenburgische Seenplatte
- Bredenfelde
- unique GUTSHAUS in semicircular construction near müritz

This page was printed from:
https://www.ohne-makler.net/en/property/214698/
unique GUTSHAUS in semicircular construction near müritz
17153 zettemin (Zettemin) – Mecklenburg-Vorpommern'CASTLE ZETTEMIN' -
unique manor house in semi-circular design
ideal location between müritz, malchiner lake & kummerower lake (mecklenburg lake district) as well as close to mecklenburger schweiz (chain of hills), approx. 60 min. drive to the baltic sea coast!
THREE options for purchase, financing / installment plan or operation / use of network resources: see notes in the text below!
TOTAL KP: 795,000 € /
partial use also possible (1 each of 2 side wings or main house = € 249,000 / 279,000 / 319,000)!
large central building (manor house / corps de logis) with 2 lateral, quarter-circle-shaped annexes, each with 10 or 11 residential units.
left side wing added approx. 1920 or provided with gable roof, right wing
original construction with mansard roof,
each with 2 full storeys plus large expansion reserve in both attic areas
e.g. for holiday apartments / guest rooms or O.G. apartments in LOFT style!
in the main building 14 salons of various sizes & locations (park view or towards the round forecourt
= inner courtyard of the former estate / 'place of peace'...)
neighboring: historic lenné park with old trees, area is currently being redesigned or provided with a new, baroque visual axis -
a garden with 'dachas' at the side of the field completes the ensemble. both plots together with approx. 1.5 hectares of additional usable space...
this interesting & unique property not only has a particularly central, yet quiet location, but also some special features in terms of 'acquisition, usability AND possible project integration' (participation in the 'seven oaks' project network).
you will find extensive additional ideas for use, conversion plans and design options in our separate expose!
the manor house is ONE of +150 historic properties in our program!
more INFO at www.sieben-eichen.com
(manor house network)
EQUIPMENT / MEDIA / USABILITY:
the details in detail:
-the property is available for purchase & use IMMEDIATELY
-the house & plot are sold free of encumbrances in the land register
-the property & plot have all the usual utilities for supply & disposal,
the 3 segments of the house are connected to the public water & electricity supply, SAT-TV and public waste disposal, depending on current use
-the sewage disposal is done (typical for the region) via a 'drainless pit',
which, however, can be replaced by a plant-based sewage treatment plant with reed bed on the existing plot enclave (near the gardens)
WLAN or connection to fiber optic network: after the route waren/m.- malchin was already connected to a fiber optic network in 2022, the municipality of Z. will also be connected to a nationwide, gigabit-capable infrastructure from 2023 - the installation of a supplementary, in-house WLAN network is possible...
Are you interested in this offer?
|
Object Number
|
OM-214698
|
|
Object Class
|
apartment building or investment property
|
|
Object Type
|
residential and commercial building
|
|
Handover from
|
by arrangement
|
Purchase price & additional costs
|
purchase price
|
249.000 €
|
|
Purchase additional costs
|
approx. 18,605 €
|
|
Total costs
|
approx. 267,605 €
|
Breakdown of Costs
* Costs for notary and land register were calculated based on the fee schedule for notaries. Assumed was the notarization of the purchase at the stated purchase price and a land charge in the amount of 80% of the purchase price. Further costs may be incurred due to activities such as land charge cancellation, notary escrow account, etc. Details of notary and land registry costs
Does this property fit my budget?
Estimated monthly rate: 905 €
More accuracy in a few seconds:
By providing some basic information, the estimated monthly rate is calculated individually for you. For this and for all other real estate offers on ohne-makler.net
Details
|
Condition
|
in need of renovation
|
|
Monument protection object
|
Yes
|
|
Year of last modernization
|
2020
|
|
Number of floors
|
4
|
|
Commercial area
|
1200 m²
|
|
Total area
|
3600 m²
|
|
Other areas
|
15000 m²
|
|
Number of parking lots
|
12
|
|
Number of units
|
24
|
|
Flooring
|
parquet, laminate, carpet, tiles, other (see text)
|
|
Heating
|
oven heating
|
|
Year of construction
|
1750
|
|
Equipment
|
basement, guest toilet, fireplace, barrier-free
|
|
Infrastructure
|
public transport
|
Information on equipment
INFRASTRUCTURE / SALES CONNECTION / SHOPPING OPPORTUNITIES / DOCTORS / SCHOOLS etc.:
property ideally located in the 'triangle' between the müritz, lake malchin and lake kummerow (mecklenburg lake district)
main ridge & high foothills of the 'mecklenburger schweiz' range of hills (local recreation area, wooded, near the lake, with cycling, riding & hiking trails) within sight
rail connection by the 'nordostbahn' on 7/7 days every hour with regional express, usable with 'meckpomm'- or BB-ticket towards hanseatic cities / coast, berlin / brandenburg, stettin, islands rügen & usedom as well as to hamburg & lübeck given. next train stations: malchin & stavenhagen or (with ICE-connection: waren / müritz = travel time 1 1/4 h to berlin)!
the nearest shopping facilities are also in the 3 towns mentioned: 14 grocery stores (edeka / rewe / famila / aldi / lidl / netto / penny), 3 shopping centers with pharmacy, 7 DIY stores, fashion stores, doctors, physio etc.), various petrol stations, approx. 15 car repair shops, 18 schools, several daycare centers, bank branches, specialist stores and other typical infrastructure characterize these basic centers.
a large, renowned district hospital, supplemented by three 'medical centers', is located in the hanseatic town of demmin,
further specialist clinics, some of them private, are located in nearby waren / müritz and in teterow.
the nearest, neighboring center (with an old town worth seeing, cultural program, medieval city wall, large shopping center, 4 hardware stores, 4 furniture stores, gastronomy / tourism, the very worth seeing, natural tollense lake as well as a convenient location = railroad junction between berlin, baltic coast & stettin) is about 40 km away in neubrandenburg.
ACQUISITION / USE IN THE NETWORK / PARTICIPATION AS A COOPERATION PARTNER:
the manor house 'schloß z.' is available in THREE variants for acquisition, (project) financing & use:
variant A:
acquisition for own purposes (i.e. for free disposal by new owner)
option B:
acquisition for own use (e.g. hotel / guest house, culture / events, offices, commercial / freelance activities, assisted living, private residence, etc.),
by arrangement, seasonal, temporary and / or supplemented as required by project uses such as cultural programs, own events '7-E', provision of car-sharing vehicles, placement of co-residents (tenants / leaseholders, part-owners, co-investors, service providers, event organizers, etc.).
-
option C:
acquisition in the above form, + participation in the project network as a cooperation partner with use of the full range of services offered by the '7-E' project (construction & architectural consulting, construction & other services, supply & disposal by regional partners, mediation of guests & participants of all kinds, integration into cultural programs & project structures, exchange & mutual assistance)
in certain cases, the ensemble can also be purchased (by arrangement) for network participants / cooperation partners on a RENTAL basis...
detailed information on the above points (floor map / floor plans etc.) on request!
the initiator (or a new owner) is to carry out extensive energy-efficient refurbishments & project-related modernizations in Z. in the period from 2024 to 2025.
Location
continuation
EQUIPMENT / MEDIA / USABILITY:
-a complete survey of all rooms in the main building & side wings (apartments, lounges, offices etc.) is available in the form of 13 large-format floor plans and facade views & sectional drawings
-a digitalized (3-D) version of the building plans is also available and is included in the preliminary planning work and the purchase price at a cost of approx. 25,000 €.
-a comprehensive home insurance policy has been taken out
-the building has been vacant since the end of last year (i.e. not used by tenants), the rooms still used by project 7-E (1 M.A. apartment, 1 guest room, 2 offices, 1 kitchen, 1 bathroom plus 3 lounges as library/meeting & V.A. rooms) will be converted into a new building in the course of the year.rooms) will be vacated in the course of sept. '23 due to relocation to a newly acquired, larger project center near peene, so that work on the implementation of our own plans (renovation, conversion & redesign of the house) can begin promptly!
due to its size, location and spatial layout, the property is ideally suited for uses such as a spa hotel / castle hotel, seminar & event venue, for offices, gastronomy, tourism, combined with private living, also supplemented by 'assisted living' and / or guest rooms (apartments / app.), practices / wellness area etc.
the sale of the 18 - 21 residential units in the two side wings and the 2-4 luxury lofts on the top floor of the main building alone (489 sqm on 2 floors) will result in refinancing of approx. € 1.5 million in the current state of construction!
this does not yet include profits from the sale of completed / ready-to-occupy apartments and ongoing rental and leasing income from the use of all 14 rooms and lounges in the main building (offices, event rooms, café/bistro on the ground floor and first floor)!
as already mentioned, there are 'bookings' as well as demand & (joint) use of all kinds on the part of the '7-E' project...
HISTORY OF THE SITE & BUILDING / STRUCTURAL DETAILS / PRELIMINARY WORK:
zettemin is a community in the district 'mecklenburgische Seenplatte' in M.V. it is located off the main routes, yet centrally between the müritz, lake malchin & lake kummerow and has about 200 inhabitants.
the village of z. (cethemyn) is located approx. 10 km south of the reuterstadt stavenhagen and was first mentioned in a document in 1261. it developed into a manor village due to the later establishment of a manor.
the townscape is characterized by the manor house zettemin (also known in the literature as 'schloß Z.' or 'der rundbau'), which was built in 1750 as a symmetrical complex in the late baroque style with a seven-axis central building (corps de logis) in brick, each adjoined by a two-storey side wing in a quarter circle.
the main building is designed as a three (or four) storey building with a gabled central risalit and high hipped roof (9.5 meter high mansard) and is a listed building
-positive preliminary talks have already been held with the relevant authorities...
NOTE:
continuation 'HISTORY' due to lack of space in our separately available exposé!
at this time, apartments were built in the two side wings and a crèche, school rooms and various public facilities such as a bank branch, hairdresser, village store ('konsum'), military sports group and a village exhibition were set up in the main building.
in 2004, the municipality sold the manor house for the purpose of building 'assisted living' before the new owner was able to purchase it for the '7-E' project.
Since then, extensive preparatory work has been carried out here (demolition of outbuildings, various clearances, dismantling of defective inventory, maintenance of green spaces, planning, etc.)
Location Check
Energy
|
Energy certificate type
|
not legally required
|
Miscellaneous
ACQUISITION / USE in the NETWORK / PARTICIPATION as COOPERATION PARTNER:
IMPORTANT: on the basis of individual inquiries already received, there is the attractive and cost-effective option of using only individual parts of the 'schloß z.' manor house (e.g. only the main house or one of the two side wings, with areas of 800, 1,000 or 1,200 sqm or more).
purchase prices in this case 249,000 / 279,000 or 319,000 €!
what is remarkable in this context is that the manor house Z. offers the special opportunity to secure the existence of an outstanding historic building of feudal origin within a social housing project and to give it back a 'public function' with the means and goals of 'sieben eichen' on the one hand and at the same time to design one of the leading project houses in the country in a joint effort.
note: the entry found in some portals on the history of manor houses about partial ownership by the municipality of z. is inaccurate or outdated, only the 'head section' of the right side wing (house no. 60 / recognizable by the newer wooden / mullioned windows) is privately owned as a vacation apartment (used approx. 1-2 wo. per year, possible acquisition with current owners already mentioned)!
final remark:
just from the above you can see: this is a BIG house within a BIGGER network (with correspondingly many possibilities)...
further ideas, construction plans and design options can be found in our separately available EXPOSÉ!
OTHER INFORMATION:
owner / seller:
karl heinz schäfer, moltzahn 5, 17111 borrentin, M.V.
please understand that we can only answer inquiries with full name & address.
please also note that viewings can only take place after you have presented your intended use (possibly participation in the residential project 7-E as a coop. partner) or with proof of sufficient financial means.
everything else on request.
contact also on 0160 93 20 37 02 or by email: khs-666@t-online.de
information on 'PROJEKT 7-E' (concept/houses/team/network) at:
www.sieben-eichen.com
NOTE for further INFORMATION:
if you are interested in participating in the 7-E project network, we recommend ordering our HOUSE NEWS on the above-mentioned HOME PAGE under the heading: newsletter!
approx. 150 (!) additional historic properties are available for use within our network in the 7-E project.
our INFO-PACKAGE with further material (HOUSE-OVERVIEW 2024, exposés, newsletter etc.) is available on request by email!
the nearest project-owned 'house' of 'PROJEKT 7-E' is the 'DENK-FABRIK' (with neighboring 'ÖKO-BAU-FORUM') in the peenehafen of malchin, approx. 13 km away.
there are 2 + 6 buildings with a total of almost 12,000 square meters of living & usable space (!) with many additional functions such as offices, seminar & training rooms, studios, ateliers, apartments / apartments, workshops / warehouses, rooms for practices, gastronomy, tourism & events, events, exhibitions, open-air etc. available!
(compare also on 'ohne-makler.net' / advertisement OM- 211428)!
additional houses for sale, e.g. for employees or additional guest rooms
(1 - 3 properties with 4 residential units each on a large natural plot, approx. 1 hectare)
as well as 4 further natural & building plots of various sizes
(partly parts of the former estate)
currently offered by the municipality & privately!
information on request...
Topic portals
Send a message directly to the seller
Questions about the object? Show interest or arrange a viewing appointment?
Click here to send a message to the provider:
Offer from: karl heinz schäfer
Diese Seite wurde ausgedruckt von:
https://www.ohne-makler.net/en/property/214698/
